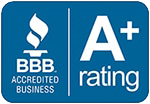Steel Building Framework
When using Steel Buildings for your residential or commercial building project, there are many new terms to learn to completely understand metal building structure. We are going to discuss framework now and then we will address an entire new vocabulary of steel building terms.
Pre-engineered Steel Metal Buildings are the most cost effective way to build a commercial building on the market today. Not only will you have a steel building advisor who will design your steel building to your specific requirements. The exterior of the building can also be finished in so many ways to make your steel building project stand out from the rest. There are steel buildings that you would never know are steel underneath because the project is finished with brick, stucco, stacked stone or combination of materials.
Whether the steel building project has a hip roof, is a stand- alone, or an attached structure like an addition or a lean-to, there is no problem when you work with experts who are highly trained building specialists. Not only does a very skilled workforce mean a lot but to shorten production time our staff is assisted by a very high-tech computer program that allows them to give you a 3D design of your building when it is first quoted. You will actually see the pre-engineered steel building that you are pricing right in front of you. You will be able to see if it is what you have in mind, location of the doors, windows, supports, etc…
When we design and fabricate your steel building it meets or exceeds all codes for the zip code where you will be erecting the steel building. We are one of only a few companies who have approval from Dade County, Florida for our wall and roof panels. Our panels and roofing come in a wide variety of colors and you can choose from standard Galvalume Plus or Kynar finishes.
Standard Steel Building Structural Terms:
Endwall Rafter: A primary beam that supports the roof system on the end of a steel building
Endwall Girt: A secondary horizontal structure member attached to the endwall column to which wall covering is attached and supported horizontally.
Door Jamb: The steel column that makes the framework for the door opening.
Door Header: The horizontal steel beam that frames the top of the door opening.
Corner Column: A primary steel member that attaches to the roof for support and which the girts attach to in order to form the main support of the steel building.
Base Angle: An angle secure to the perimeter of the foundation to support and close wall panels.
Sidewall Girt: A secondary horizontal structural member attached to the sidewall to which wall covering is attached and supported horizontally.
Rigid Frame Column: Rigid framed steel structures allow for wider spans, clear span buildings. The rigid frame column is a primary steel member that supports the roof and which girts are attached to.
Rigid Frame Rafter: A primary steel member that supports the roof purlins and disperses the load weight of the roof.
Eave Strut: A structural member in a steel building at the eave of the metal building that supports the roof and wall panels. It also transmits wind forces from the roof bracing to the wall bracing in a steel structure.
Roof Purlin: A secondary horizontal structural steel member attached to the primary frame and transfers the roof loads from the roof covering to the primary members.


